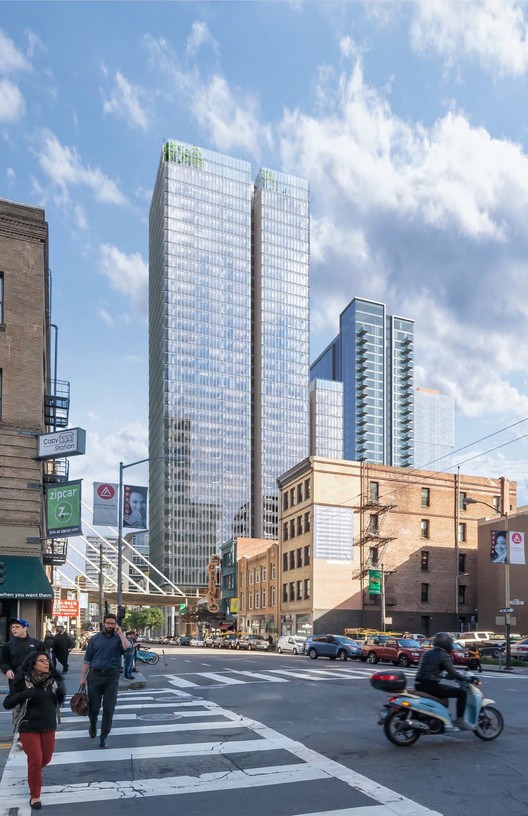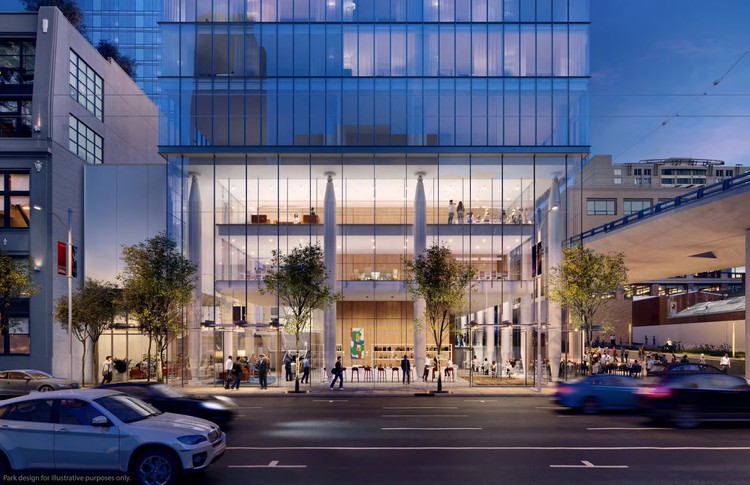
Plans for 555 Howard, a mixed-use hotel and residential tower to be located in San Francisco’s Transbay neighborhood, have been revealed by the city’s Planning Department. Designed by Renzo Piano Building Workshop for developer Pacific Eagle, the 36-story tower would house 69 residential units and 255 hotel rooms, as well as a publicly-accessible open-air rooftop terrace. The project represents Piano’s second project in the city, following 2008’s California Academy of Sciences.
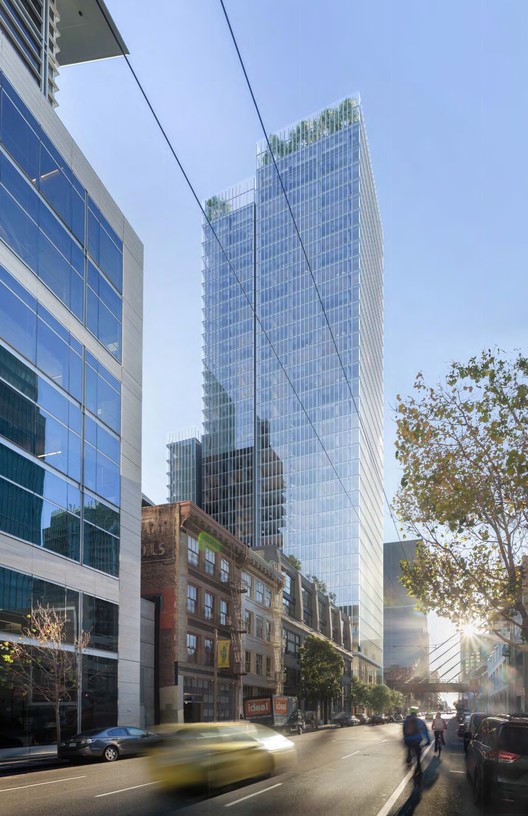
Renderings released in the planning document reveal a glass curtain-walled tower with a single step back at the 21st floor to create an outdoor terrace for residents. A 3-story lobby atrium supported by pencil-tipped columns will welcome guests into the building and offer reception and retail program elements. Located adjacent to an elevated highway on-ramp, the project also includes a plaza and park underneath the ramp structure.
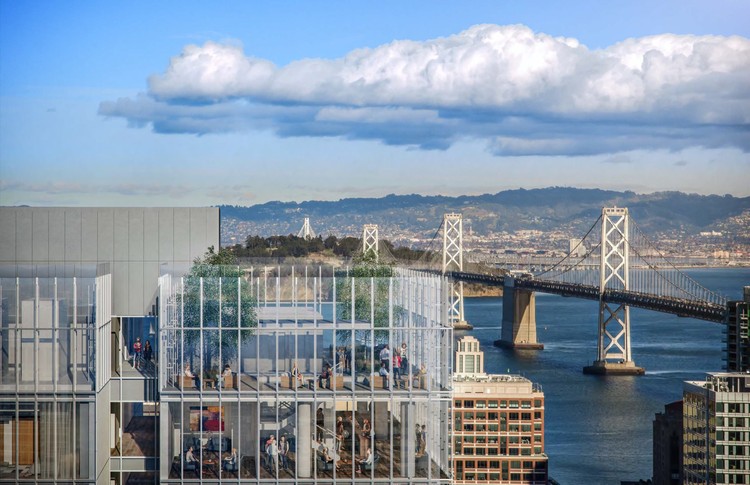

The building will be set upon a reinforced mat foundation between eight and twelve feet thick that eliminates the need for piles to be driven into the bedrock below. Designed to meet LEED Platinum standards, the project is reportedly being fast-tracked by the Planning Department as a landmark “green” development. Construction is estimated to take approximately 3 years from groundbreaking.

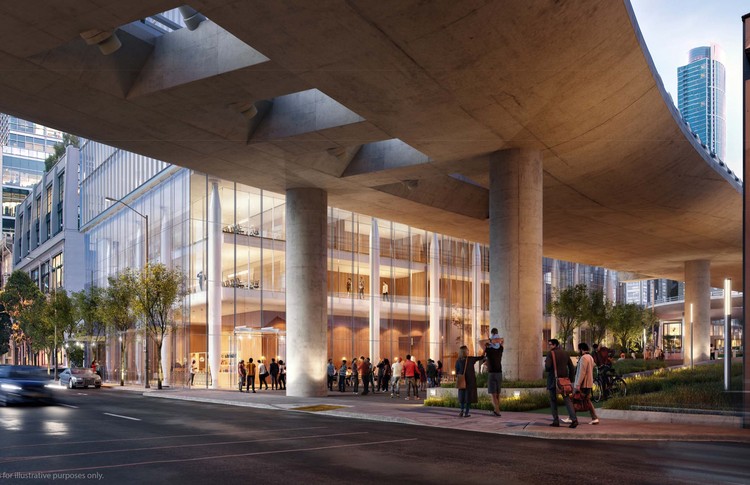
You can see the planning document for the project in full, here.
News via San Francisco Planning Department, SocketSite. H/T Architect’s Newspaper.
